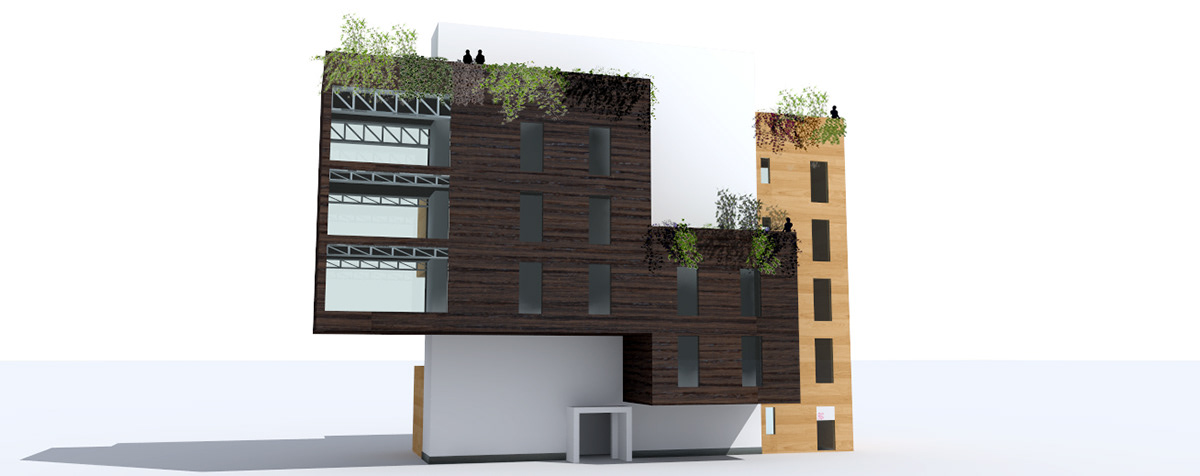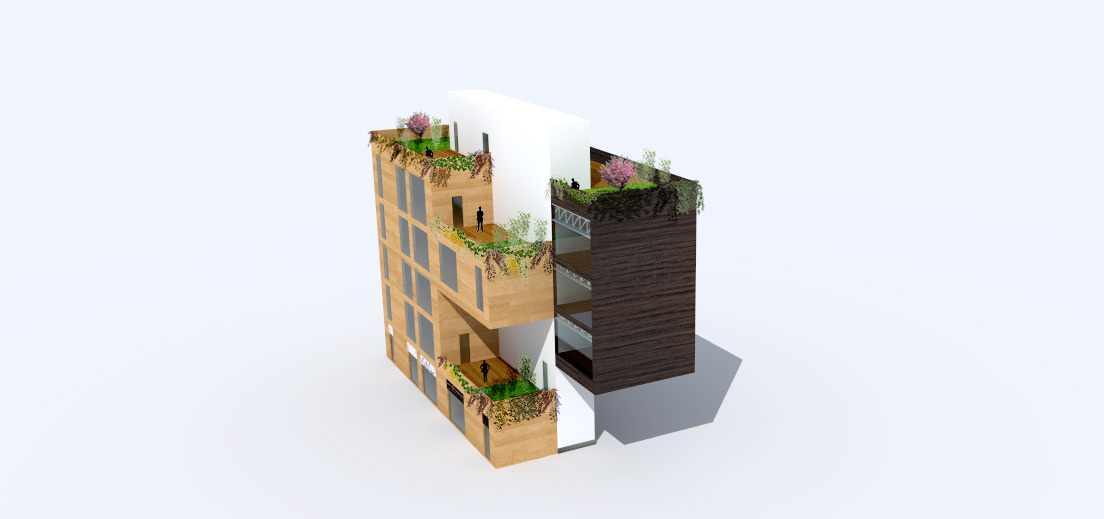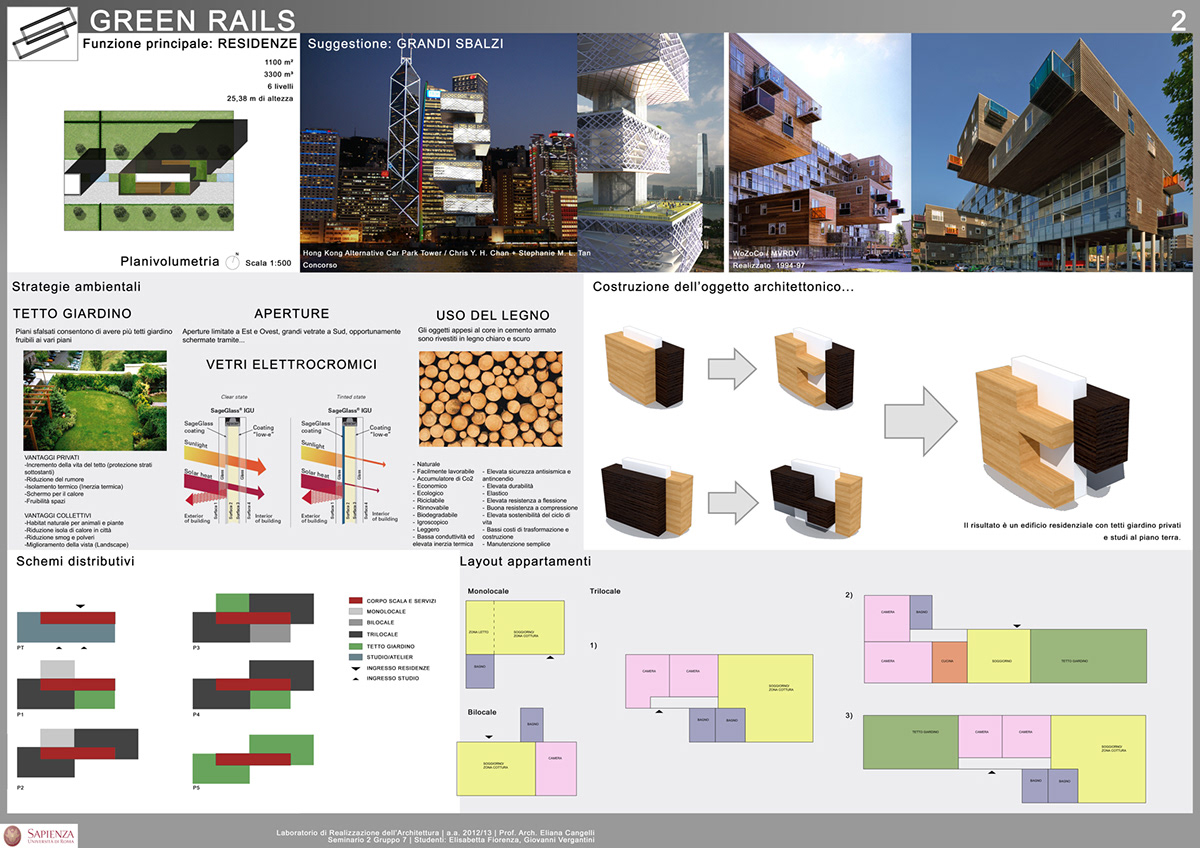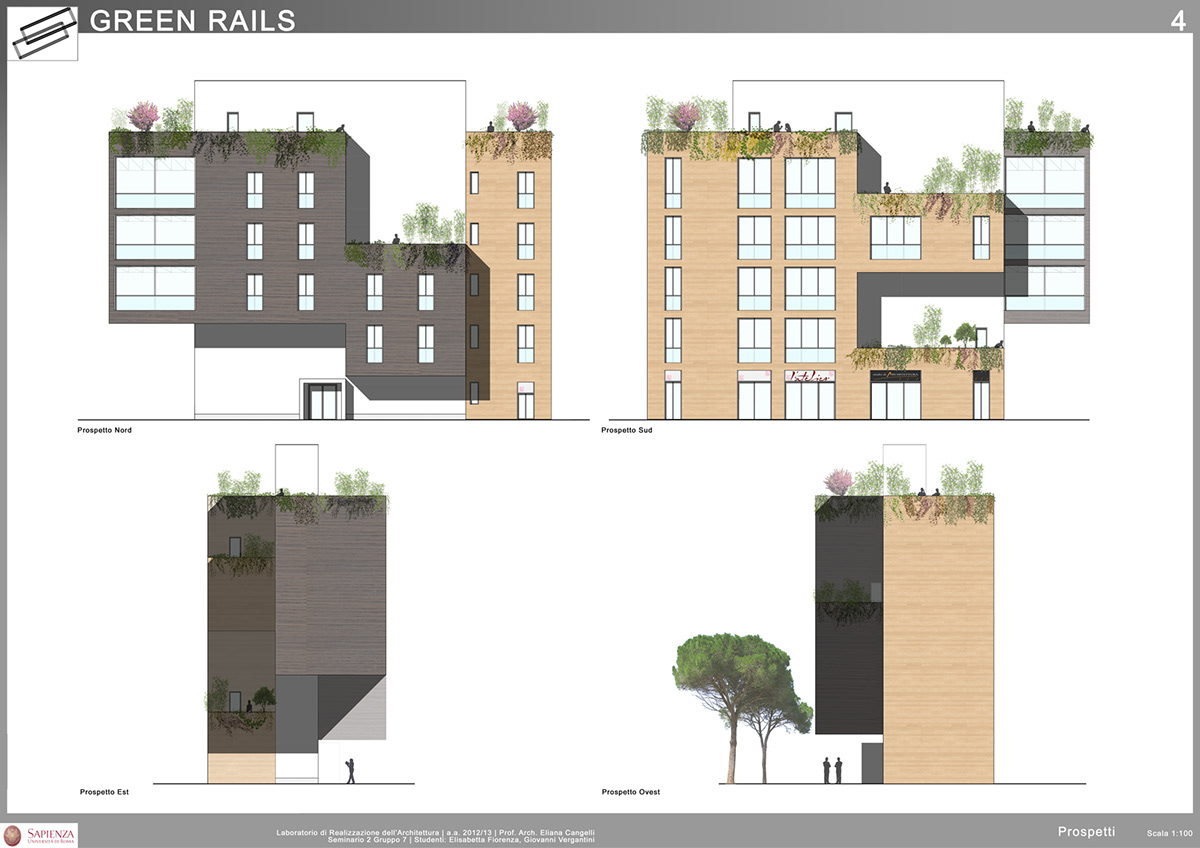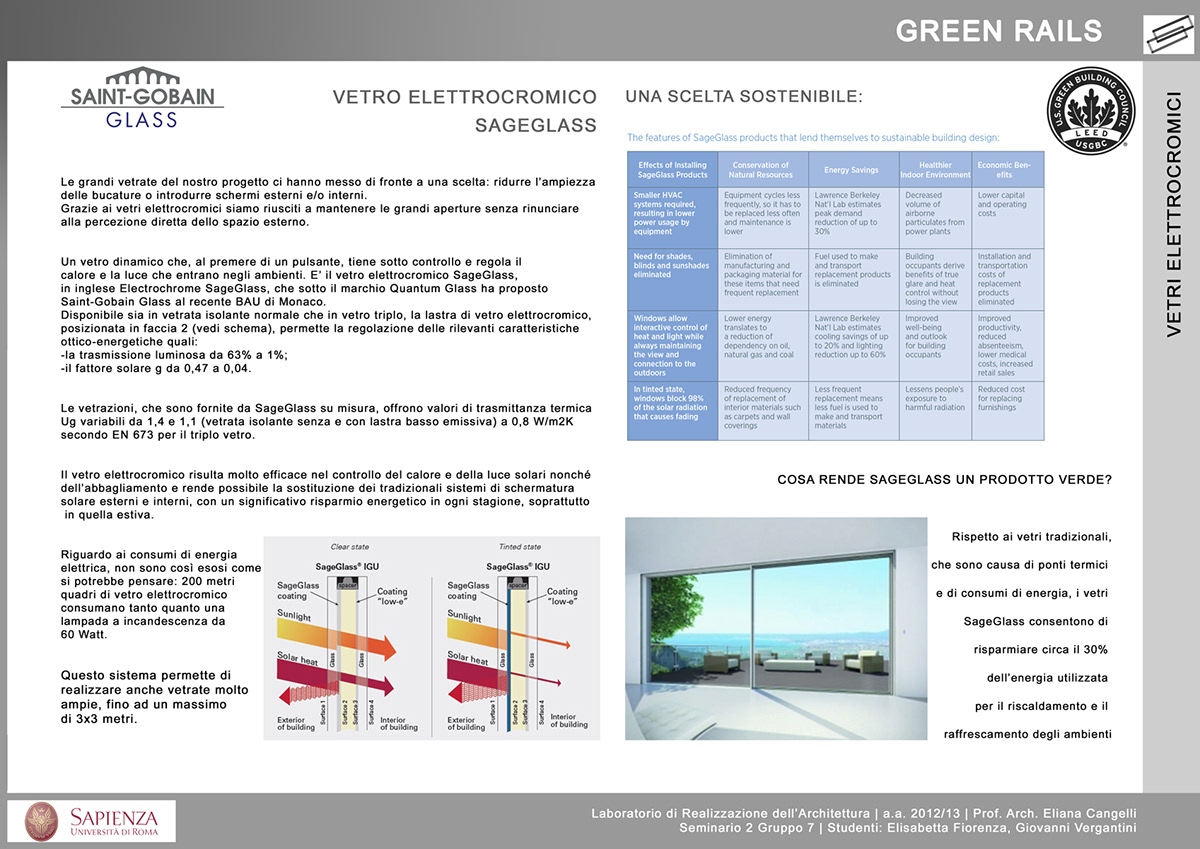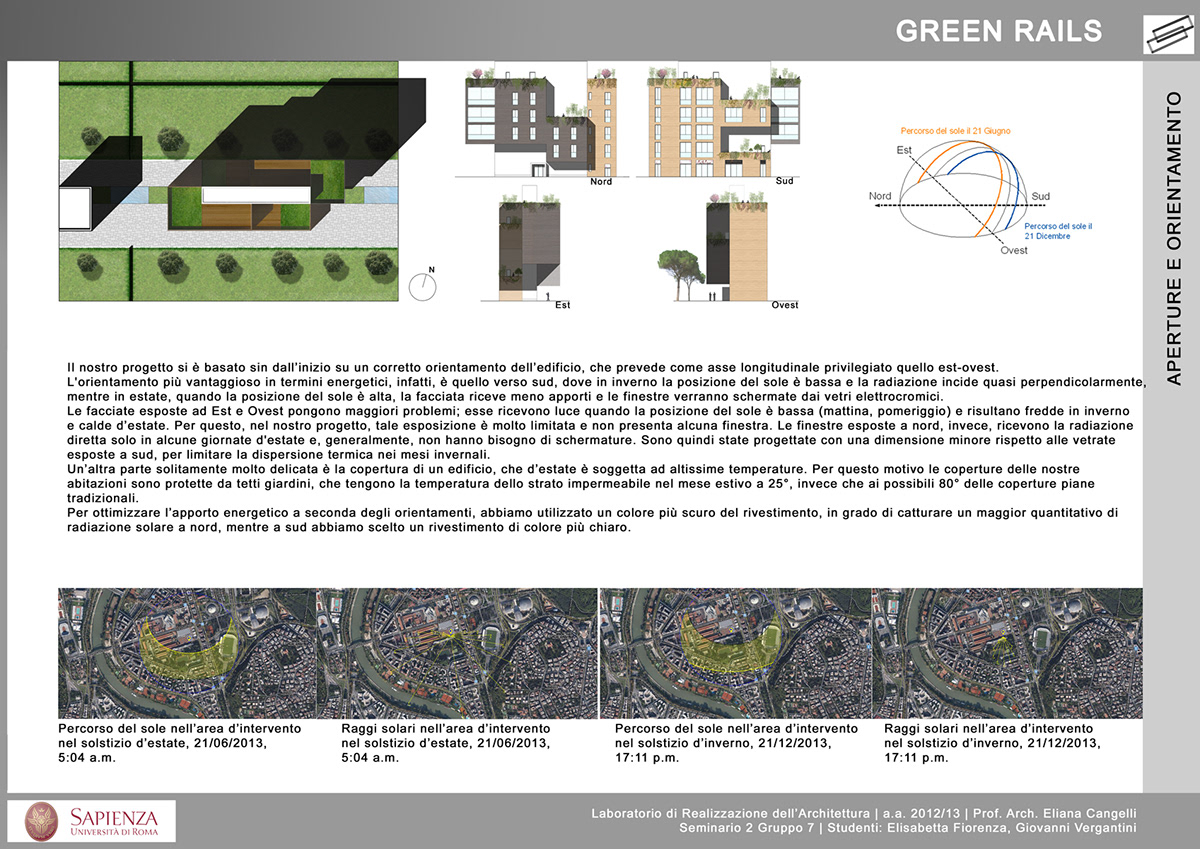The task was to riqualify a disused area near Zaha Hadid's MAXXI, Guido Reni street, Rome.
The riqualification had to be focused on the energetic sustainibility and for the first part of the exam I worked in a Team of 3 other people, with the attendance of a workshop from Liechtenstein, to define the area's masterplan, in which to put artistic ateliers and dwellings.
After the masterplan's definition, the team was divided in two groups: one for the ateliers, the other for the dwellings. I chose the second theme and worked with Elisabetta Fiorenza.
Elisabetta and I worked on buildings made of wood, fluid concrete, with a structure of steel truss.
The building has 4 different tipologies of dwellings and most of them have a large terrace.
We had to do the details of the structure (1:20 scale) and we made a dossier in which we studied themes as interior design, inhabitant's happiness, electrochrome glasses, insulation systems, heating, cooling, garden roof, wood and orientation.
The riqualification had to be focused on the energetic sustainibility and for the first part of the exam I worked in a Team of 3 other people, with the attendance of a workshop from Liechtenstein, to define the area's masterplan, in which to put artistic ateliers and dwellings.
After the masterplan's definition, the team was divided in two groups: one for the ateliers, the other for the dwellings. I chose the second theme and worked with Elisabetta Fiorenza.
Elisabetta and I worked on buildings made of wood, fluid concrete, with a structure of steel truss.
The building has 4 different tipologies of dwellings and most of them have a large terrace.
We had to do the details of the structure (1:20 scale) and we made a dossier in which we studied themes as interior design, inhabitant's happiness, electrochrome glasses, insulation systems, heating, cooling, garden roof, wood and orientation.
